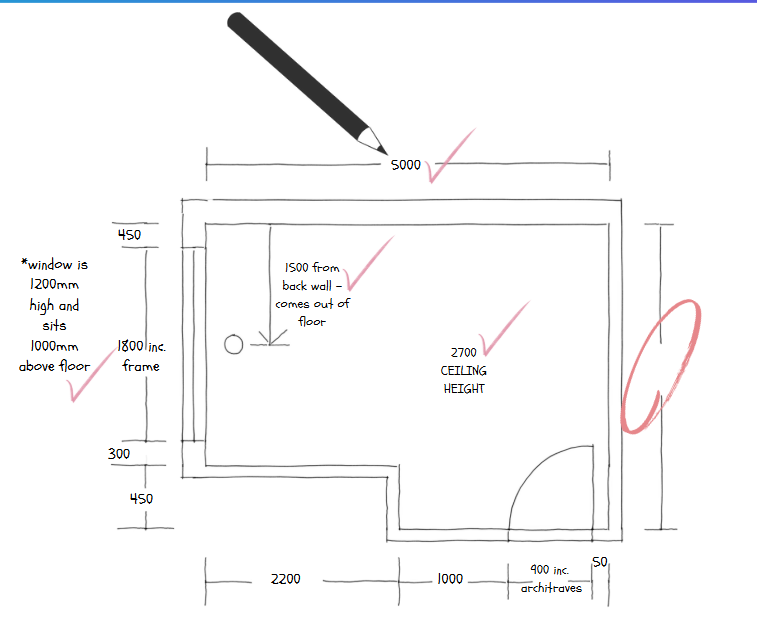
How to Measure Your Kitchen Like a Professional
by Essential Kitchen Design
·
The critical first step to an accurate, buildable kitchen design
A successful kitchen begins long before cabinetry drawings or finishes are discussed. It begins with measurement.
At Essential Kitchen Design, our fixed-fee, online kitchen plans are only as accurate as the measurements we receive. That’s why we provide our clients with a clear, downloadable Existing Space Measure Guide—to ensure the process is straightforward, thorough, and trade-ready from day one.
Whether you're preparing for a renovation, documenting a new build, or supporting a client through the design process, this guide will help you record what matters.
Why Measurement Matters
Poor measurements are the most common reason for:
-
Cabinetry that doesn’t align
-
Appliances that don’t fit
-
Site delays due to layout conflicts
-
Expensive rework mid-build
Accurate measurements provide the foundation for a resolved design—and a smooth handover to trades.
Use the Essential Guide
To help you measure your space confidently, we’ve developed a structured Existing Space Measure Guide, available now via our online store. This form is designed to capture all the necessary information in one place, ready to upload with your design brief.
Here’s what you’ll need to record, based on the official EKD guide:
Key Measurements to Record
1. Wall-to-Wall Dimensions
Measure each wall in full, in millimetres. Include any nib walls, alcoves, or angled corners.
Tip: Label each wall (A–D) on your sketch. This will make everything easier to reference.
2. Ceiling Height
Measure the full height of your ceiling, ideally in two or three locations. If your ceiling is sloped or stepped, record the highest and lowest points.
3. Door Heights
Record the height of all doors, including architraves or frames. This allows for accurate elevation planning.
4. Window Heights
You’ll need to measure:
-
Full window height (including frame)
-
Height from floor to the bottom of the window
This is especially important for bench heights under windows or splashback planning.
5. Skirting Board Height
While often overlooked, this detail ensures cabinetry can be positioned flush to the wall or trimmed to suit.
6. Cornice Height (if applicable)
Measure the height of any decorative cornice—especially if you’re replicating it across new cabinetry.
7. Plumbing Location
Note whether plumbing is set in the wall or floor. This affects sink location, dishwasher placement, and drainage planning.
8. Current Benchtop Height
If you’re retaining an existing benchtop height—or want to match new cabinetry to it—measure it clearly.
Additional Site Details to Note
-
Power outlets: Mark exact locations and heights from the floor
-
Gas and water connections
-
Beams, bulkheads, or air vents
-
Existing cabinetry or appliance locations
-
Floor material transitions or steps
Photographs are strongly encouraged. Include:
-
Wide shots of each wall
-
Close-ups of any services or obstructions
-
Overhead views (if possible)
What a Complete Submission Looks Like
When preparing to submit your brief to Essential Kitchen Design, a professional measurement pack includes:
-
A labelled sketch of the space (top-down, with wall IDs)
-
Wall lengths in mm
-
Window and door heights + position on wall
-
Ceiling height and cornice detail
-
Skirting board and benchtop height
-
Plumbing, power, and services clearly marked
-
Reference photos from multiple angles
-
A completed copy of the Existing Space Measure Guide
This ensures your designer can create a plan that fits first time—no guesswork, no site surprises.
Designed for Renovators, Builders & Cabinet Makers
This process is designed for:
-
Homeowners who want clarity before engaging trades
-
Builders who need fast, quoting-ready plans
-
Cabinet makers who want a resolved layout to build from
Even if you’ve never measured a room before, our step-by-step guide simplifies the process and helps prevent costly mistakes.
Final Thoughts
Accurate measurements don’t require design expertise—just the right method and the right tools. With our downloadable guide and online design service, you can document your space with confidence and move into the design phase fully prepared.
Ready to Begin?
-
Purchase and complete the Existing Space Measure Guide
-
Complete the Design Details Survey
-
Upload your measurements and reference photos
-
Receive your quoting-ready kitchen layout—delivered in 14 days
Design clarity starts with spatial clarity. Let’s measure well—so we can design even better.