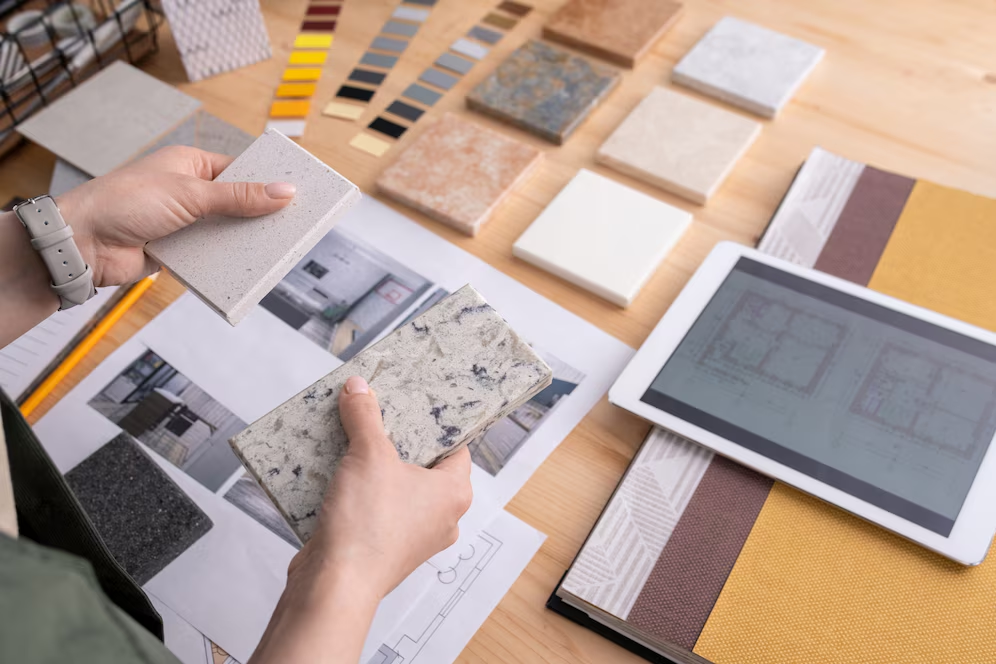
From Concept to Completion: Inside the EKD Design Process
by Essential Kitchen Design
·
A clean, confident way to start your kitchen
At Essential Kitchen Design, we offer a streamlined, online process for those who want clarity without showroom appointments, delays, or unnecessary detail. Whether you're renovating or building new, we help you begin with a resolved kitchen layout that’s functional, professional, and ready for quoting.
Here’s how it works.
Step 1: Submit Your Design Brief
We start with your Design Details Survey an online form that captures the essentials:
-
Renovation or new build
-
Room size and shape
-
Appliance selections
-
Style references
-
Key priorities
It’s simple to complete and designed to get us aligned with your goals from the start.
Step 2: Provide Room Measurements
To design accurately, we need:
-
Wall lengths and ceiling height
-
Window and door locations
-
Existing services or site restrictions
Don’t worry we provide a guide. You don’t need to be an expert. These details let us design to your real space, not guesswork.
Step 3: We Design Your Layout
Once we have your brief and measurements, we create a custom layout that balances:
-
Functional zones
-
Workflow and circulation
-
Storage optimisation
-
Integration with dining or living areas
Every design is tailored. No templates, no standard plans, just smart, resolved documentation based on your space.
Step 4: Cabinetry & Appliance Planning
We detail:
-
Cabinet placements and clearances
-
Appliance integration
-
Pantry options
-
Drawer and hinge strategies
-
Practical build logic for trades
The outcome? A design that looks great and works.
Step 5: Style Considerations
While our focus is layout, we also reference your visual brief:
-
Cabinet profiles (shaker, flat, etc.)
-
Finish and material preferences
-
Handle selections or push to open systems
-
Feature elements like shelving or wine racks
We ensure the design reflects your style while remaining practical to build.
Step 6: Deliverables
In 14 days, you’ll receive a quoting ready plan pack including:
-
Floor Plan
-
Cabinetry Elevations
-
3D Perspectives
-
Materials List (based on your brief)
Delivered as a clean, professional PDF ready to hand to your cabinet maker, builder, or supplier.
Built for Renovators & New Builds
Whether you’re:
-
Updating an existing kitchen
-
Starting a new home from scratch
-
Or coordinating multiple builds as a builder
EKD provides clarity before decisions are locked in.
Why It Works
-
Fully online
-
Delivered in 14 days
-
Suits builders, cabinet makers, and homeowners
-
Fixed fee, no revisions, no sales pressure
-
Just resolved design, from start to handover
Ready to Begin?
Start with the Design Details Survey
Get your full plan package in 14 days
Quote and build with confidence
Not quite ready to begin?
Explore our downloadable Essential Guides created for renovators and new builds alike.
Browse the collection at our online store