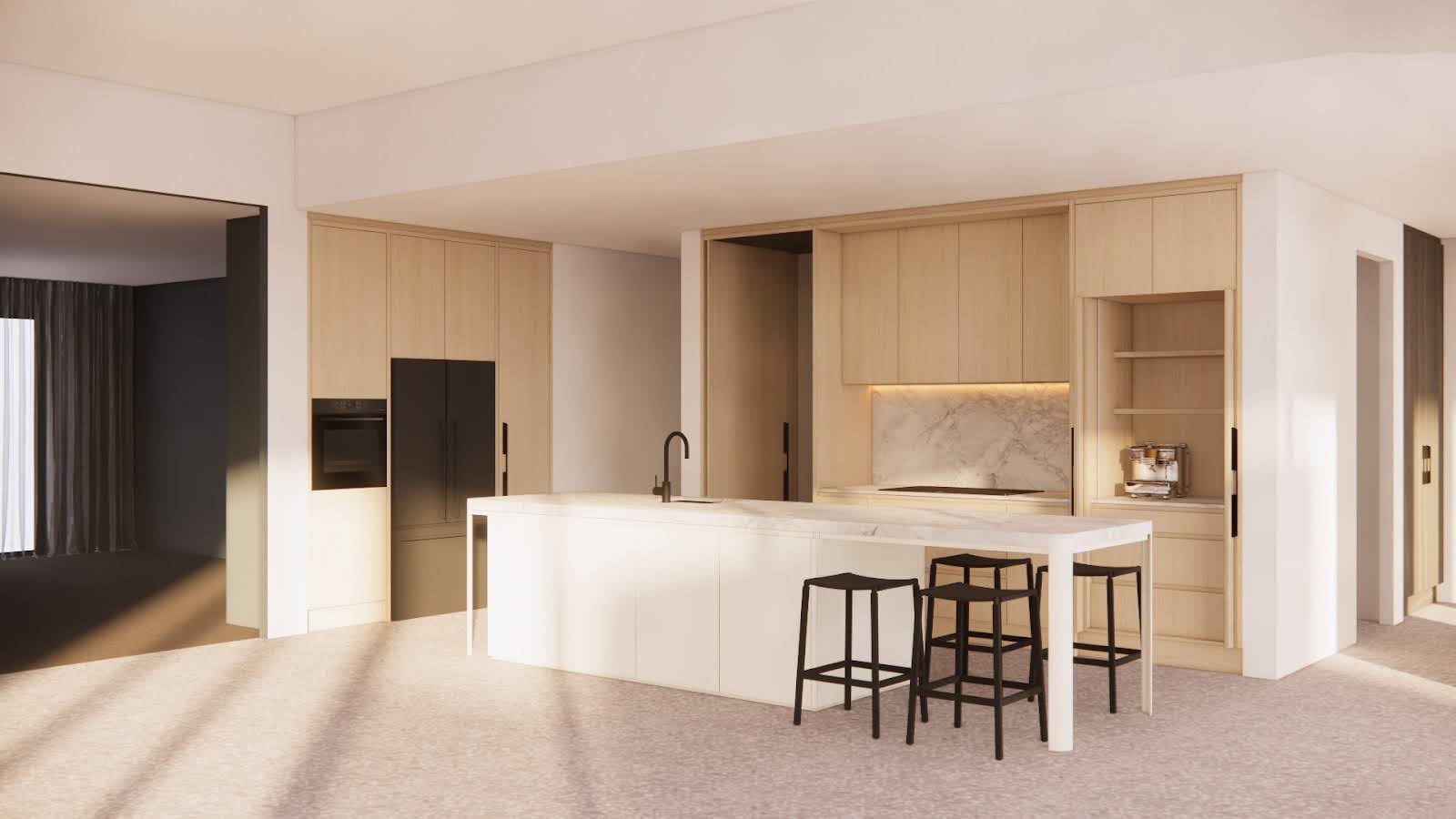
Kitchen Design Trends to Watch in 2025
by Essential Kitchen Design
·
Studio perspectives on what’s next and what’s lasting
As the kitchen continues to evolve as the centre of modern living, its role is expanding. In 2025, design is no longer just about finishes, it's about how people use their kitchens: to cook, connect, work, entertain, and live.
At Essential Kitchen Design, we create quoting ready plans for new builds, renovations, and trade aligned projects across Australia. Here are the shifts we’re watching closely in the year ahead trends that reflect changing values, smarter layouts, and more personal expression.
1. Colour Returns With Restraint
While neutral palettes remain timeless, 2025 sees the return of deeper, more grounded hues.
Emerging tones:
-
Matte navy or forest green base cabinets
-
Warm terracotta and plum accents
-
Timber elements layered into tonal schemes
-
Two tone kitchens dark bases, light uppers
This is a colour used with architectural intent: layered, textural, and anchored in timeless design.
2. Natural Materials & Sustainable Choices
Clients are increasingly drawn to authenticity. Sustainability is no longer an add on it’s an expectation.
Key elements:
-
FSC certified timbers and bamboo
-
Recycled stone and terrazzo
-
Low VOC finishes
-
Textured, clay based tilework
Kitchens are becoming softer, more honest, and more grounded in natural materiality.
3. Integrated Smart Features
Technology is finding quieter, more refined expression in kitchen spaces.
Notable integrations:
-
Touchless tapware
-
Drawer embedded charging ports
-
Appliance garages with pop up tech
-
Fridges with built in inventory management
Design must now anticipate these inclusions particularly in service planning and electrical zoning.
4. Micro Luxury Materials
A growing segment of homeowners, especially those building new or renovating on a budget are seeking premium aesthetics with thoughtful substitutions.
Effective approaches:
-
Stone look laminate over real marble
-
Flat pack cabinetry with upgraded hardware
-
Integrated LED strips for accent lighting
-
Feature handles to elevate cost effective joinery
Smart specification now plays a larger role than price.
5. Multi Functional Kitchen Spaces
The open plan kitchen is now a multi use zone. More than cooking, it supports work, school, and informal gatherings.
Key responses:
-
Concealed study stations within island benches
-
Butler’s pantries with prep kitchens
-
Bi fold screens to separate zones when needed
-
Islands that function for both prep and dining
In 2025, kitchens are being designed as modular rooms, not just food zones.
6. Layouts That Support Serious Cooking
Homeowners continue to embrace ambitious cooking at home. Layouts are adapting.
Layout considerations:
-
Deep drawers for heavy cookware
-
Commercial inspired sinks and taps
-
Dedicated prep zones with secondary sinks
-
Pull out spice, utensil, and pantry systems
-
Cooktops with pot fillers
It’s about performance without compromising form.
7. Cabinetry That Feels Like Furniture
In open spaces, kitchens must visually soften. Joinery is shifting toward more refined, furniture like detailing.
Design directions:
-
Fluted or ribbed cabinet profiles
-
Built in banquettes and open shelf zones
-
Soft curves at island ends
-
Integrated storage benches or daybed forms
-
Feature glass cabinetry with lighting
Joinery is no longer confined to walls; it's part of the architecture of the home.
8. Online Kitchen Design as Standard Practice
As timelines tighten and supply chains shift, more builders and cabinet makers are moving away from in house design or showroom models.
EKD offers:
-
2D layouts and elevations
-
Appliance and cabinetry planning
-
Materials list (based on your brief)
-
Delivered in 14 days, fully online
This design support model offers speed, accuracy, and clarity without showroom bottlenecks.
Bonus Insight: Individuality is In
The most enduring trend of 2025? Kitchens that feel personal. Design is moving away from cookie cutter packages and toward bespoke touches even in modest homes.
We’re seeing:
-
Unique colour combinations
-
Decorative hardware
-
Display nooks for cookbooks or art
-
Handmade tiles and open shelf styling
-
Custom layouts, even within standard footprints
Designers and cabinet makers who embrace individuality within structure will stand out.
Final Thoughts: Design That Reflects Real Life
The most successful kitchens in 2025 will combine layout logic, material integrity, and a sense of self. Whether you’re building new or rethinking an existing space, clarity at the planning stage remains the most powerful tool.
At Essential Kitchen Design, we help you capture the layout and documentation required to bring these trends to life professionally, efficiently, and without compromise.
Ready to Start with Clarity?
Begin with the Design Details Survey
Receive your full plan package in 14 days
Designed for renovators, builders, and homeowners seeking a resolved kitchen layout
Not quite ready to begin?
Explore our Essential Guides created for those planning a renovation or building new.
Visit the online store to learn more.